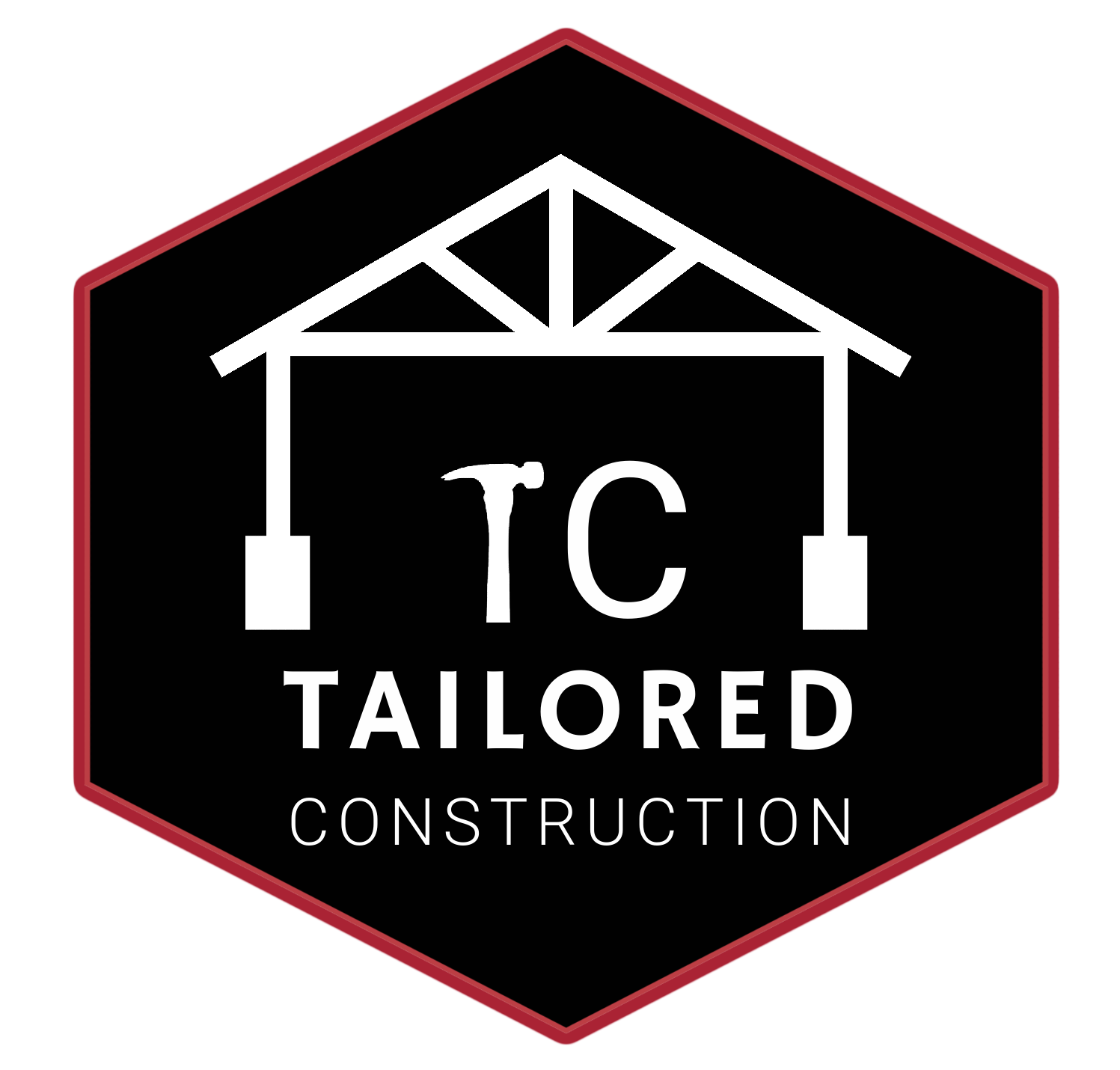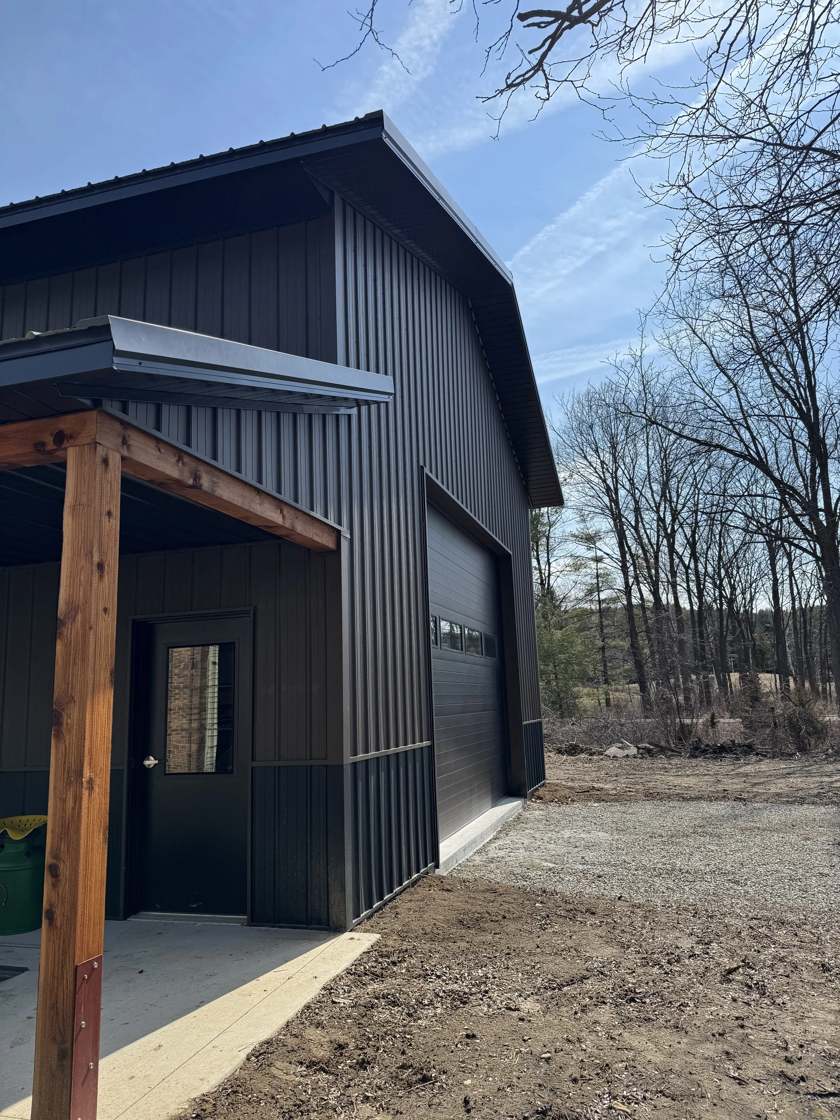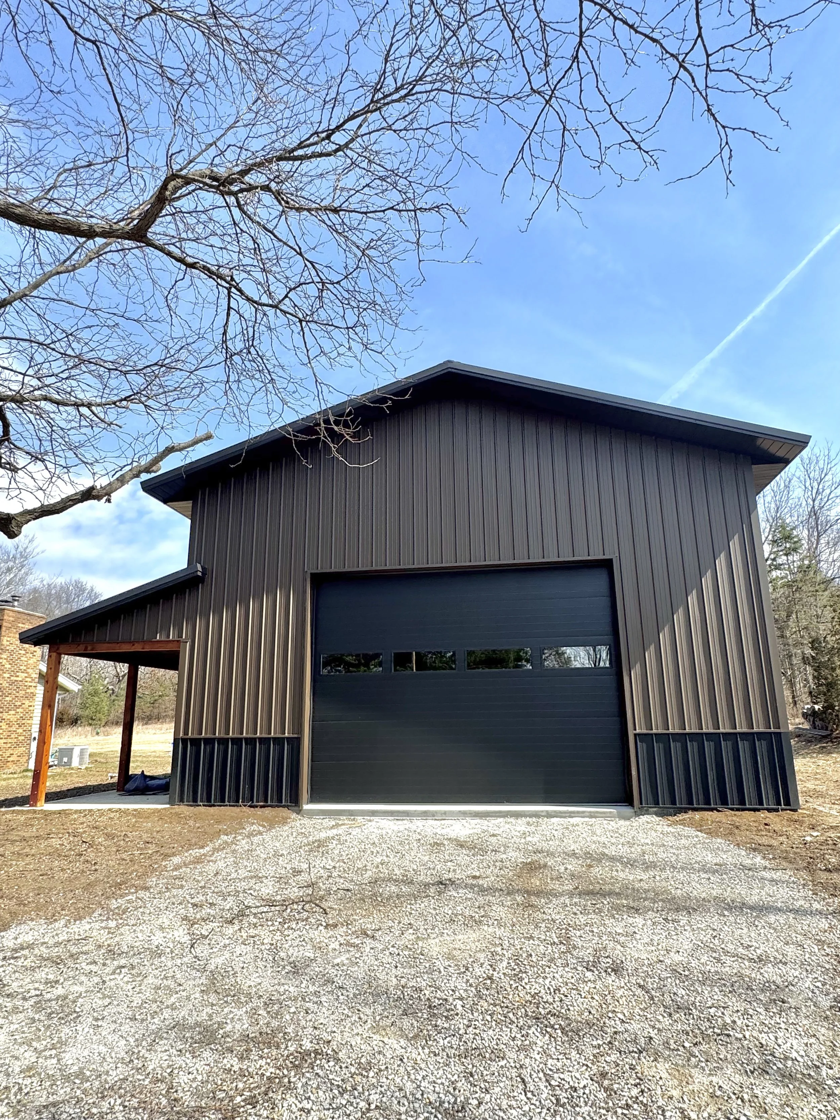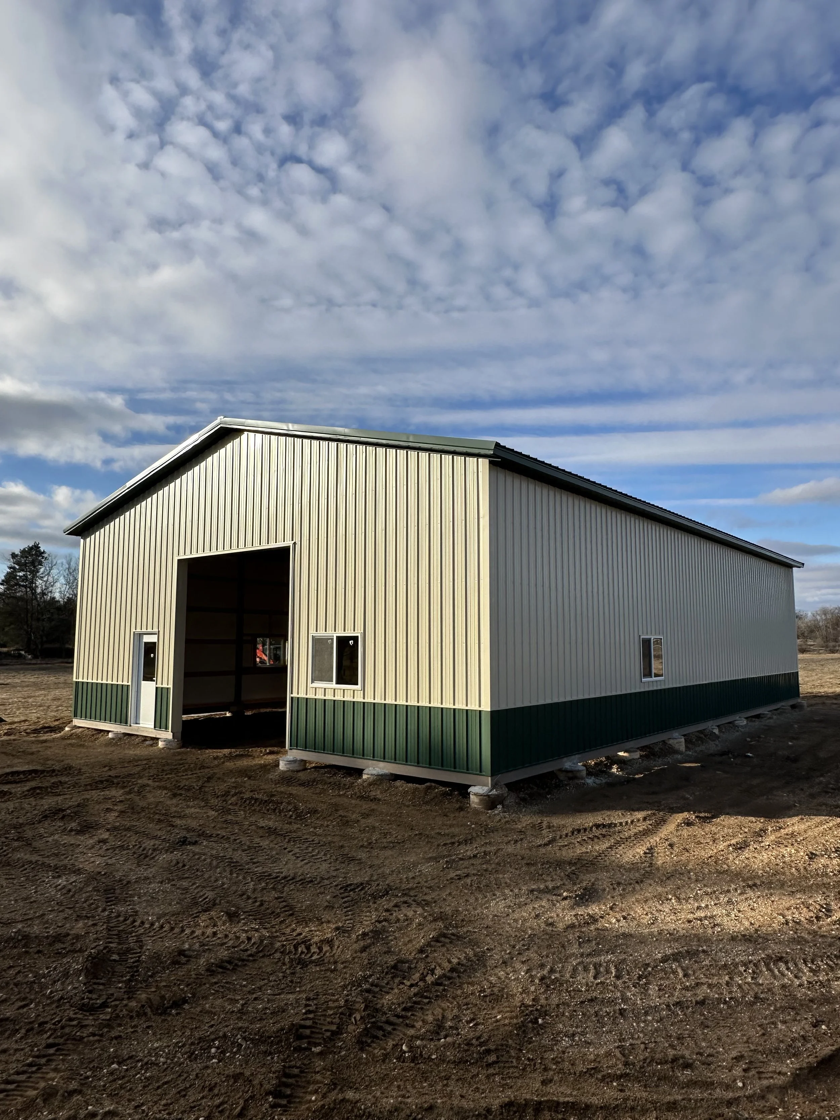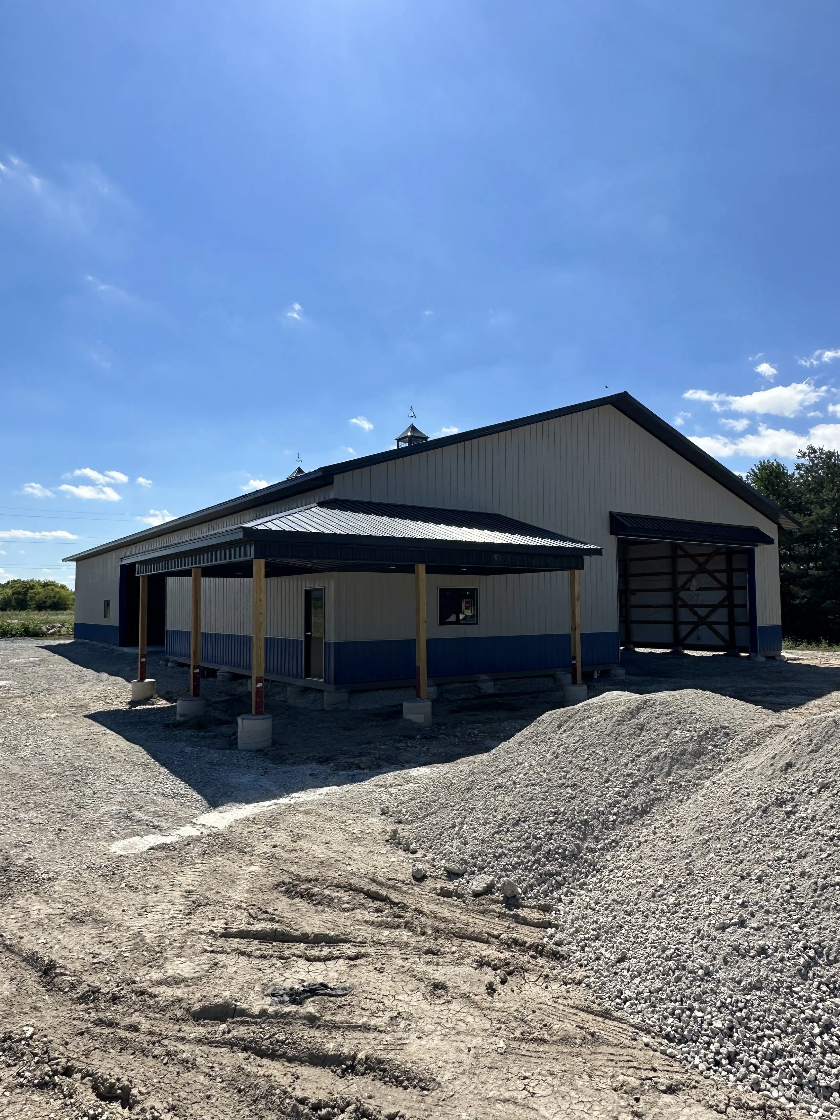
Pole Barn Pricing Guide
Quality is remembered long after the price is forgotten.
Pole Barn Pricing Guide
As simple as a Post-Frame building (Pole-Barn) might appear, there is a lot of design that goes into the structure. Contrary to popular belief, all Pole Barns are NOT created equal. Rather than a one size fits all approach, we Tailor every Post-Frame building to your needs and budget.
After reading this guide you will understand the following.
Estimated cost to build the structure.
What is included in the package.
Benefits of the materials used.
Building Package Options
-
Keeps wood out of the ground to prevent rotting while providing exceptional strength and durability.
-
Composite grade board will never rot and provides a lifetime free of maintenance.
-
Far superior sun fade resistance as compared to SMP paint.
Ensures colors stay true for decades to come.
-
Standard on all builds
26% thicker steel vs. 29 gauge (standard with most builders)
-
Wisconsin designed and manufactured (Plyco) windows & doors.
Designed by and for the post-frame industry
Thermally broken jamb to prevent cold transfer
-
Kimberly Clark Block-It Housewrap installed on all 4 walls.
Helps reduce air infiltration and ensure a weathertight waterproof building.
-
Laminated columns
2x6 girts
2x4 purlins 24” on center
16” truss heel (min) to eliminate knee braces
1-2 foot overhangs standard
Vented soffits & ridge-cap
Small Pole Barn 750-1500 SqFt ($40-45/SqFt)
Example (price subject to change based on site conditions)
30x48x16 Building (1,440 SqFt) ~$60,000 or $41.67/SqFt.
8x48 (384SqFt) Porch with Finished Ceiling ~$12,000 or $31.25/SqFt.
3-Ply Laminated Columns
1 Garage Door Opening (garage door and opener sold separately)
1 Plyco Series 92 Door
4 Plyco Medium Windows (4’ wide x3’ high)
Wainscot
Housewrap
Zoning Permit
Building Permit
Basic Excavation & Site Prep
Medium Pole Barn 1500-3000 SqFt ($32-35/ SqFt)
Example (price subject to change based on site conditions)
40x64x16 Building (2,560 SqFt) ~$80,000 or $31.25/SqFt.
3 Ply Laminated Columns
1-4 Garage Door Opening (garage door and opener sold separately)
1-2 Plyco Series 92 Doors
4-6 Plyco XL Windows (5’ wide x 4’ high)
Wainscot
Housewrap
Zoning Permit
Building Permit
Basic Excavation & Site Prep
Large Pole Barn 3000-5000+ SqFt ($30-35/SqFt)
Example (price subject to change based on site conditions)
60x102x14 Building (6,240 SqFt) ~$185,000 or $29.65/SqFt.
384 SqFt Wrap-Around Porch ~$13,000 or $33.85/SqFt.
3 to 4-Ply Laminated Columns
2-4+ Garage Door Opening (door sold/installed separate)
1-3+ Plyco Series 92 Doors
4-8 Plyco XL Windows (5’ wide x 4’ high)
Wainscot
Housewrap
Zoning Permit
Building Permit
Basic Excavation & Site Prep
Optional Upgrades
Porches
Lean-To’s (covered or open)
5 or 6” Gutter Package
Scissor Trusses - Vaulted Ceiling
ZIP System® Roof Sheathing.
Standing seam (fastener free roof system) - zero exposed roof fasteners.
Versetta Stone Veneer.
Evolve Stone Veneer.
Cedar Porch Posts.
DripStop - Condensation control.
Finished Interior Steel
Insulated - Spray Foam or Batt
Floor Drains.
Ceiling Fan(s)
Heated - Ceiling Mounted Radiant Tube, Radiant In-Floor, Forced Air.
Interior & Exterior Plumbing.
Electrical.
Concrete Slab with vapor barrier.
