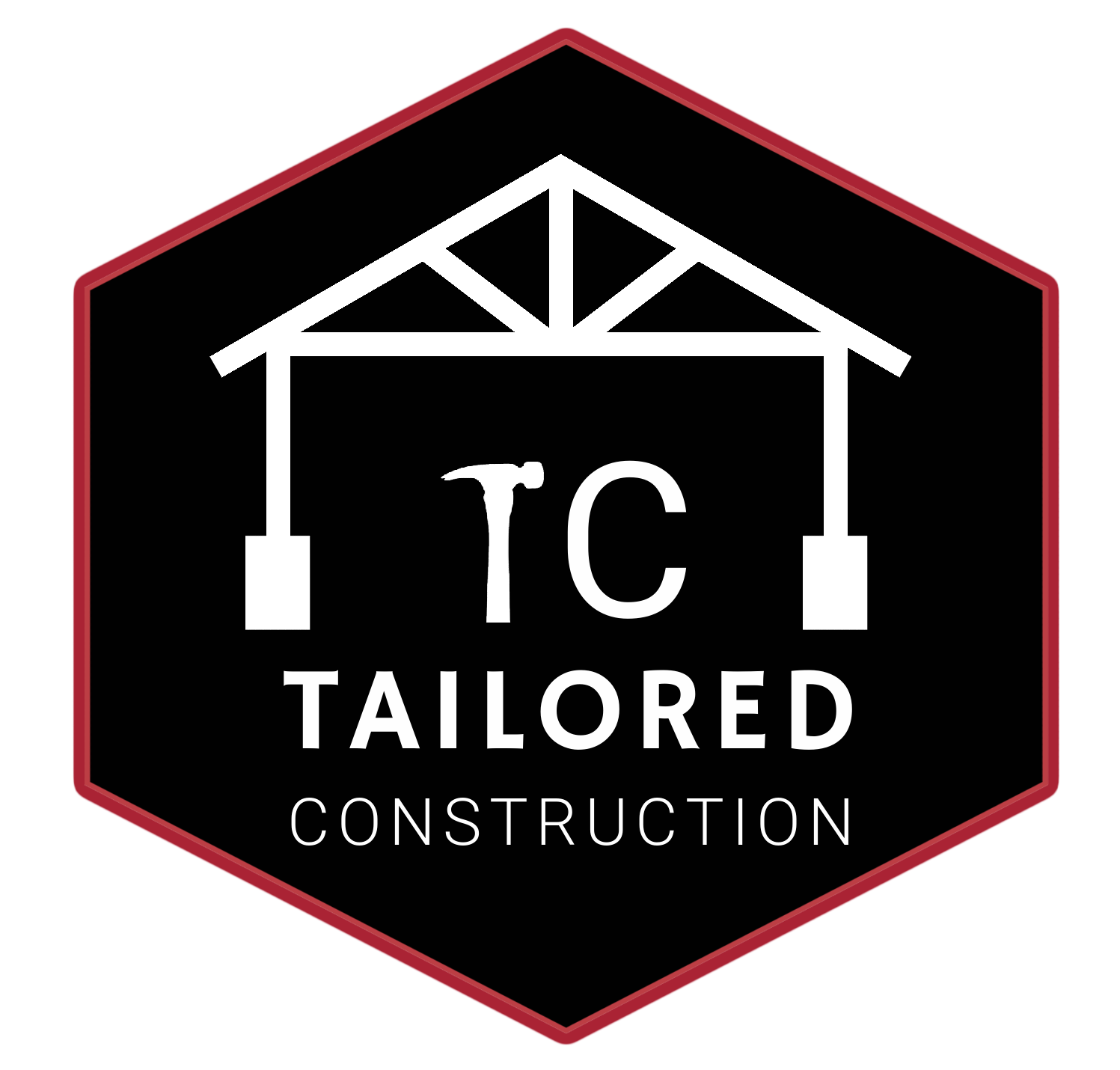10 Benefits of Post-Frame Construction
Post-frame (previously known as pole-barn) construction is a unique framing design that provides exceptional structural rigidity and superior energy efficiency at a fraction of the cost of a traditional stick-frame. Post-frame is the most efficient way to build strong, long-lived buildings.
Affordability Post-frame buildings do not require a traditional foundation which helps keep costs affordable for customers.
Lumber Post-frame buildings use much less lumber than traditional stick-frame.
Higher Insulation Value While insulation is not required, if used, post-frame offers 8 feet of continuous insulation which helps to keep heating and cooling bills to a minimum.
Fewer Thermal Breaks Over the course of 8 feet, a traditional wall will have 6 studs as opposed to 2 in a post-frame building resulting in better R-Values.
Fully Customizable Design Without interior load-bearing walls, customers have no design limitations as compared to traditional stick-frame.
Higher Wall Heights Wind loads are transferred directly to the ground through the columns allowing for taller wall heights with less lumber.
Less Site Preparation and Excavation Site costs are kept to a minimum as foundation excavation is not required.
Larger Door Openings Due to its unique design, post-frame buildings can accommodate extra-large commercial garage doors.
Exceptional Strength Snow loads are directly transferred through the columns to the ground, which helps increase building strength and longevity.
Maintenance-Free Exterior Metal siding and roofing materials are pre-finished and do not require any significant maintenance like traditional building materials.

